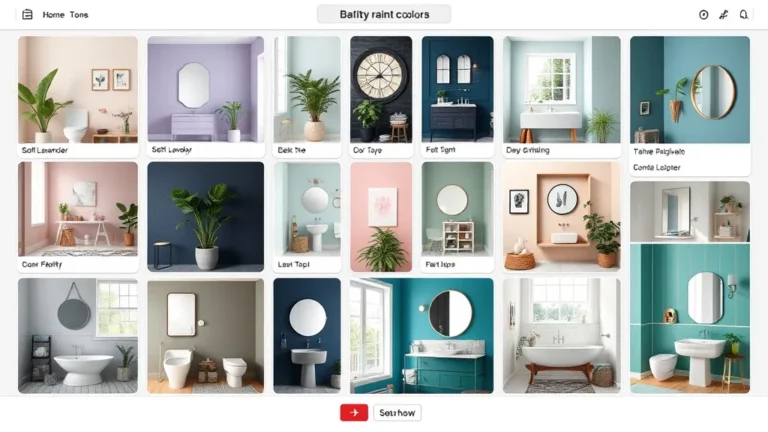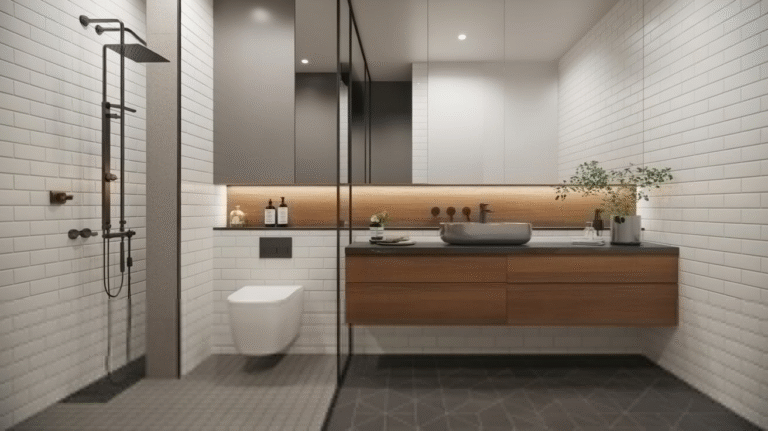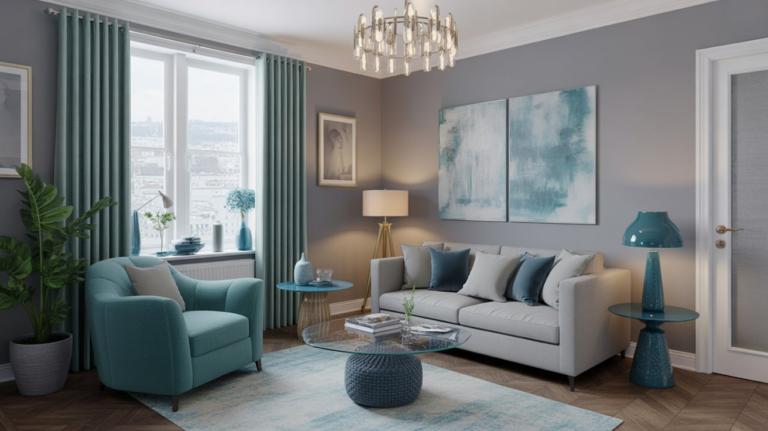22 Double Height Living Room Ideas
Designing a double height living room feels a bit like trying to tame a dragon.
The scale is massive, the possibilities are endless, and if you’re not careful, the space can look more like a museum lobby than a home.
But done right, these towering rooms become the heart of your house—grand, cozy, and unforgettable all at once.
1. Emphasize Verticality With Statement Lighting
The best way to show off the ceiling height is with lighting. Think chandeliers, cascading pendants, or even a cluster of lights hung at different levels.
For example, a modern glass chandelier with 30 bulbs can turn the vertical space into a sparkling galaxy. According to the American Lighting Association, statement fixtures increase perceived room value by 20-25% when paired with high ceilings.
2. Floor-to-Ceiling Windows for Drama
A double height living room practically begs for floor-to-ceiling windows. Natural light floods in, making the space feel even bigger. If you’re in a scenic location, this setup turns your view into living artwork.
Energy-efficient glazing is a must here—stats show low-E glass reduces energy loss by 30-50%, making beauty practical too.
3. Add a Mezzanine or Loft Space
You don’t always need to let that vertical space go unused. A mezzanine above your living room adds functional square footage—perfect for a reading nook, small library, or home office. It also gives your room layered depth, balancing openness with coziness.
4. Use Oversized Art as a Focal Point
Tiny artwork looks lost in a double height room. Instead, invest in oversized art pieces. A 12-foot canvas or a two-story mural commands attention and ties the space together.
Galleries often hang artwork at 57 inches from the ground (eye level), but in double height rooms, aim for mid-wall placement to balance proportions.
5. Install a Statement Fireplace
A two-story fireplace—whether clad in stone, marble, or sleek concrete—anchors the room and gives warmth (literally and visually).
Data from Houzz shows fireplaces increase perceived home luxury value by up to 20%, especially when they extend vertically.
6. Layer Textures to Prevent Coldness
The challenge with double height rooms is they can feel cavernous. Combat this by layering textures: rugs, throws, wood, metal, and stone.
For example, a wool rug under a velvet sofa paired with rustic wooden beams keeps things cozy. Think of textures like seasoning—they make the “meal” of your space feel rich and satisfying.
7. Create a Library Wall With Built-In Shelves
Why not treat that tall wall like your own private library? Built-in shelves reaching two stories high are functional and jaw-dropping.
Add a sliding ladder to give the full “Beauty and the Beast” effect. Bonus: Books absorb sound, which helps soften echo issues in tall rooms.
8. Hang Dramatic Curtains
Curtains aren’t just for privacy—they’re a design tool. Floor-to-ceiling drapery emphasizes height and adds elegance.
Choose light fabrics like linen for breezy vibes or heavy velvet for luxury. According to designers, long curtains visually stretch walls by 30-40%, making the ceiling feel even higher.
9. Bring in Oversized Greenery
Small plants get swallowed in a double height space. Instead, go bold with oversized greenery like fiddle leaf figs, bird of paradise, or even indoor olive trees. NASA’s air-quality study notes large plants also improve indoor oxygen circulation, making your room both fresh and stylish.
10. Use Double Height Accent Walls
Paint, wallpaper, or stone cladding on one towering wall can create drama without overwhelming the whole room. For example, a matte black accent wall paired with light furniture creates contrast and intimacy. Choose materials that age gracefully—stone and limewash paint are both long-term winners.
11. Add a Balcony Overlook
If your architecture allows, a balcony overlooking the living room creates interaction between floors. It makes the space social and gives guests a reason to stop and admire the room from above. It’s like having your own theater balcony, but cozier.
12. Play With Ceiling Beams
Don’t leave the ceiling bare—add exposed beams for rustic charm or sleek steel beams for industrial appeal. This creates visual rhythm overhead, stopping the space from feeling like an empty box. Bonus: beams can also hide lighting or speaker systems.
13. Use Layered Lighting Levels
One chandelier alone won’t cut it. For coziness, use layered lighting: sconces, table lamps, recessed lights, and pendants. Studies on interior comfort show layered lighting increases perceived coziness by up to 60%, especially in open rooms.
14. Incorporate a Glass Wall Divider
If the room feels too big, break it up with a glass wall divider. It defines zones without blocking light. Frosted or ribbed glass also adds texture while maintaining openness. Think of it like wearing stylish glasses—it changes your look without hiding your face.
15. Make a Two-Story Gallery Wall
Instead of one giant artwork, create a gallery wall climbing two stories. Mix frames of different sizes, but keep colors or materials consistent. This approach brings personality while still celebrating scale. It’s like telling your family story across two levels.
16. Choose Oversized Furniture
Petite furniture gets lost here. Invest in oversized sofas, tall cabinets, and grand coffee tables. For scale, experts suggest sofas at least 96 inches wide and coffee tables at least 48 inches long in double height spaces.
17. Play With Bold Wallpaper
Yes, wallpaper in a giant room sounds risky—but when done right, it’s magical. Choose large-scale patterns like botanicals, geometric prints, or metallic textures. The rule: the bigger the room, the bigger the print can be. Tiny florals won’t survive on a 20-foot wall.
18. Add a Floating Staircase
A floating staircase running alongside your living room doubles as sculpture. Whether wood treads or glass sides, it enhances the vertical drama while remaining functional. Real estate reports note homes with striking staircases sell 10% faster than those with standard ones.
19. Control Acoustics With Soft Materials
One downside of double height rooms? Echo. Rugs, upholstered furniture, and acoustic panels help. Even fabric wall art or heavy curtains reduce sound bounce. If you’ve ever shouted in a gym, you know what I mean—your living room shouldn’t sound like that.
20. Add Warmth With Layered Rugs
Large rugs define seating areas and soften vast floor expanses. Layer smaller rugs on top for extra coziness. For instance, a neutral jute base rug with a patterned wool rug above creates texture without overwhelming.
21. Mix Modern and Classic Elements
A double height room doesn’t have to scream one style. Blend modern glass railings with classic wood floors, or industrial lighting with plush traditional furniture. Juxtaposition gives personality and avoids the “hotel lobby” vibe.
22. Consider a Feature Wall With Natural Materials
Stone, reclaimed wood, or clay plaster across two stories creates grounding contrast against the vast air above. Natural materials age well and make the space feel rooted. Think of it like adding soul to the skeleton of the architecture.
Conclusion on 22 Double Height Living Room Ideas
Designing a double height living room is about balance—celebrating the grandeur without losing warmth. From statement lighting to towering curtains and two-story fireplaces, every element should honor the height while keeping the room human and inviting. The trick is layering: light, texture, furniture, and materials that work together to scale up without scaling out comfort.
Your double height living room should feel like walking into a concert hall, but sitting down should feel like curling up in your favorite armchair. Mix drama with intimacy, practicality with flair, and your towering space will be more than just impressive—it will be home.



