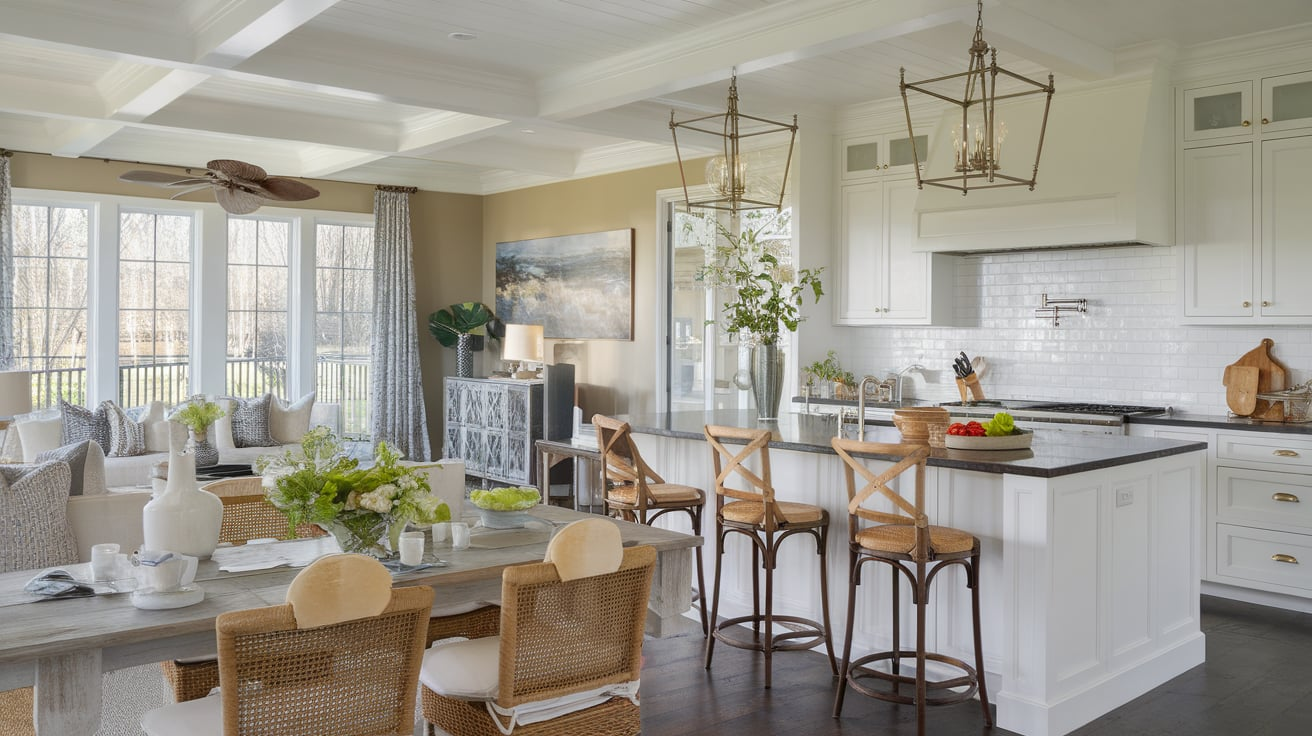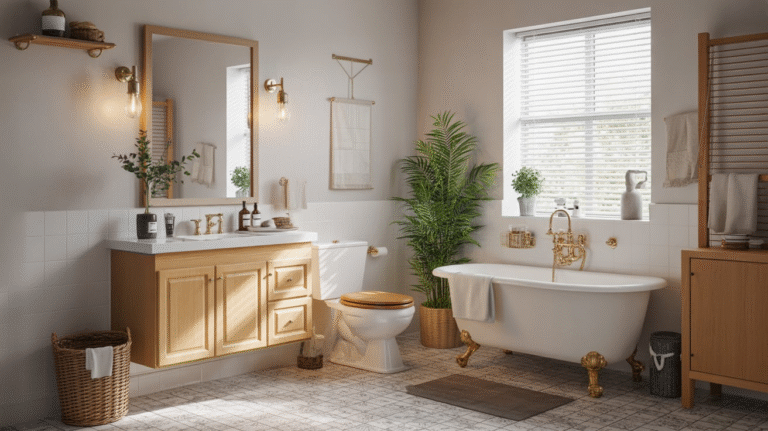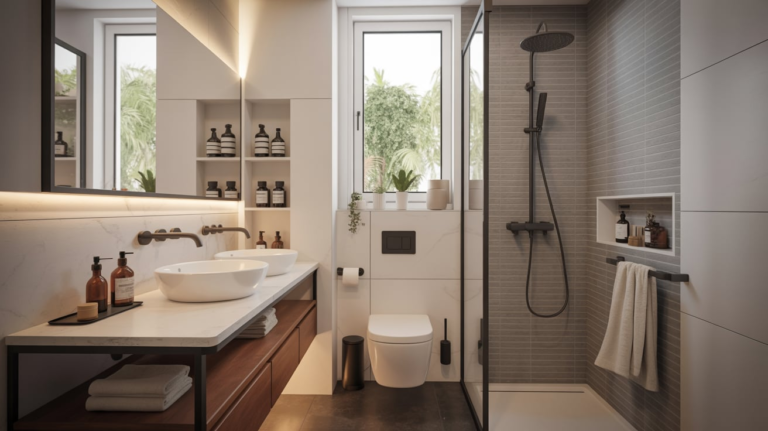25 Open Kitchen Ideas

The heart of any home has always been the kitchen.
It’s where stories are told over simmering pots, where quick breakfasts fuel busy mornings, and where guests inevitably end up gathering no matter how stylish your living room might be.
Over the last decade, the idea of the open kitchen has soared in popularity.
1. Embrace the Power of a Kitchen Island
A kitchen island is more than just an extra counter; it’s the centerpiece of an open kitchen. It creates a natural division between the kitchen and living area while still maintaining flow.
Add bar stools for casual seating, or install drawers for extra storage. If your space allows, a large island with a sink or stovetop can transform cooking into a social activity where everyone gathers around.
2. Go for Seamless Flooring
Using the same flooring material across the kitchen, dining, and living areas creates a fluid, cohesive look. Hardwood, polished concrete, or large tiles work particularly well. This trick makes the kitchen feel like part of a bigger story rather than a separate chapter.
3. Keep It Light and Bright
Natural light is your best friend in an open kitchen. Large windows, skylights, or glass sliding doors can flood the space with brightness. Pair this with light-colored cabinetry and walls to enhance the airy, open vibe.
4. Play with Contrast
While continuity is key, don’t shy away from a bit of drama. Contrasting elements like dark cabinets against white walls or a bold backsplash in an otherwise neutral palette can create striking focal points without overwhelming the open design.
5. Add Statement Lighting
In an open kitchen, lighting does more than illuminate—it defines zones. A row of pendant lights over the island or a chandelier above the dining table can anchor each space and add elegance. Choose fixtures that complement the overall aesthetic, whether modern, industrial, or rustic.
6. Open Shelving for an Airy Feel
Swap bulky cabinets for open shelves to keep the kitchen light and spacious. This not only saves visual space but also lets you display stylish dishware, cookbooks, or even plants. Just remember, this approach rewards those who don’t mind keeping things tidy.
7. Use a Half Wall for Balance
If tearing down an entire wall feels too daunting, consider a half wall instead. It maintains openness while still providing a subtle boundary. You can even add a countertop on top of the half wall for extra prep or serving space.
8. Blend Materials for Texture
An open kitchen thrives when you mix materials thoughtfully. Think marble countertops paired with wood cabinets or stainless steel appliances next to textured tiles. These layers of texture create visual interest and elevate the elegance.
9. Hide the Clutter Smartly
Open kitchens demand cleanliness because everything is on display. Invest in hidden storage solutions—pull-out pantry cabinets, under-island drawers, or appliances concealed behind cabinetry. It’s like keeping your secrets neatly tucked away while still appearing polished.
10. Make It Interactive with a Breakfast Bar
A breakfast bar is perfect for casual meals, quick snacks, or even doubling as a homework station. It encourages interaction between the cook and others, blurring the line between work and leisure in the best way.
11. Extend the Kitchen Outdoors
If you’re lucky enough to have access to a backyard or patio, extend your open kitchen outside with sliding or folding glass doors. Outdoor kitchens and dining areas can make your home feel twice as large and perfect for entertaining.
12. Introduce a Pop of Color
While open kitchens often rely on neutrals, a splash of color can bring energy into the space. A vibrant backsplash, bold island base, or even colorful bar stools can add personality without breaking the elegance.
13. Add a Cozy Seating Nook
Carve out a built-in bench or window seat near the kitchen. This creates a relaxed spot for conversations, morning coffee, or simply waiting while dinner is being prepared. It makes the open kitchen even more inviting.
14. Consider a Double Island
If space is on your side, why stop at one island? Double islands allow for designated zones—one for prepping and one for dining or entertaining. It’s the ultimate luxury in open kitchen design, offering both form and function.
15. Keep the Ceiling in Mind
The ceiling often goes unnoticed, but in an open kitchen, it’s a chance to add character. Exposed beams, coffered ceilings, or even subtle wood paneling can visually separate the kitchen area without walls.
16. Go Minimalist for Maximum Impact
Sometimes less really is more. A minimalist open kitchen with sleek cabinetry, hidden appliances, and clutter-free counters creates a calm, sophisticated environment. The focus shifts to clean lines and simplicity.
17. Use Rugs to Define Spaces
Rugs aren’t just for living rooms. A durable runner in the kitchen or a large area rug near the dining space can help define zones within an open layout. Choose patterns that complement your overall theme.
18. Integrate Smart Technology
A modern open kitchen shines when paired with smart appliances. Voice-activated lighting, app-controlled ovens, or built-in charging stations can make cooking more efficient while adding a touch of futuristic elegance.
19. Highlight with Glass Partitions
Sometimes you want openness but with a hint of separation. Glass partitions or sliding panels can offer the best of both worlds, letting light flow through while providing subtle division when needed.
20. Showcase an Accent Wall
In a sea of openness, an accent wall can become the star. Whether it’s painted in a bold hue, covered in textured wallpaper, or clad in brick, it creates depth and personality without closing the space.
21. Integrate Dining Seamlessly
Instead of separating the dining room, let it flow directly from the kitchen. A long dining table adjacent to the island makes transitions smooth and encourages family-style meals that feel both elegant and relaxed.
22. Add Greenery for Freshness
Plants thrive in open kitchens because of the abundant light. Herb gardens on windowsills, hanging planters, or potted greenery on shelves add life and vibrancy, making the space feel fresh and inviting.
23. Experiment with Industrial Chic
If you love edgy vibes, go for an industrial open kitchen with exposed brick, metal accents, and raw wood finishes. Pair it with warm lighting to keep the look from feeling too cold.
24. Use Built-in Appliances for Clean Lines
Built-in ovens, fridges, and microwaves keep the open kitchen looking seamless. This integrated approach ensures appliances blend into cabinetry, maintaining the flow of the space.
25. Personalize with Art and Decor
Finally, don’t forget to infuse your personality. Artwork, statement bowls, or even framed family photos can add warmth to your open kitchen, making it feel less like a showpiece and more like the heart of your home.
Conclusion
An open kitchen is more than a design trend—it’s a lifestyle shift. It brings family and friends closer, encourages conversations while cooking, and floods your home with light and energy.
Whether you’re opting for a grand transformation with double islands and glass walls or simply opening up a half wall for a smoother flow, the elegance lies in how these spaces connect people.
The secret to success is balance: blending style with practicality, openness with subtle boundaries, and modern elegance with personal warmth.
So, as you sip your coffee at the breakfast bar or chat with guests while stirring a pot on the stove, remember—your open kitchen isn’t just a room. It’s the stage where everyday life unfolds beautifully.


