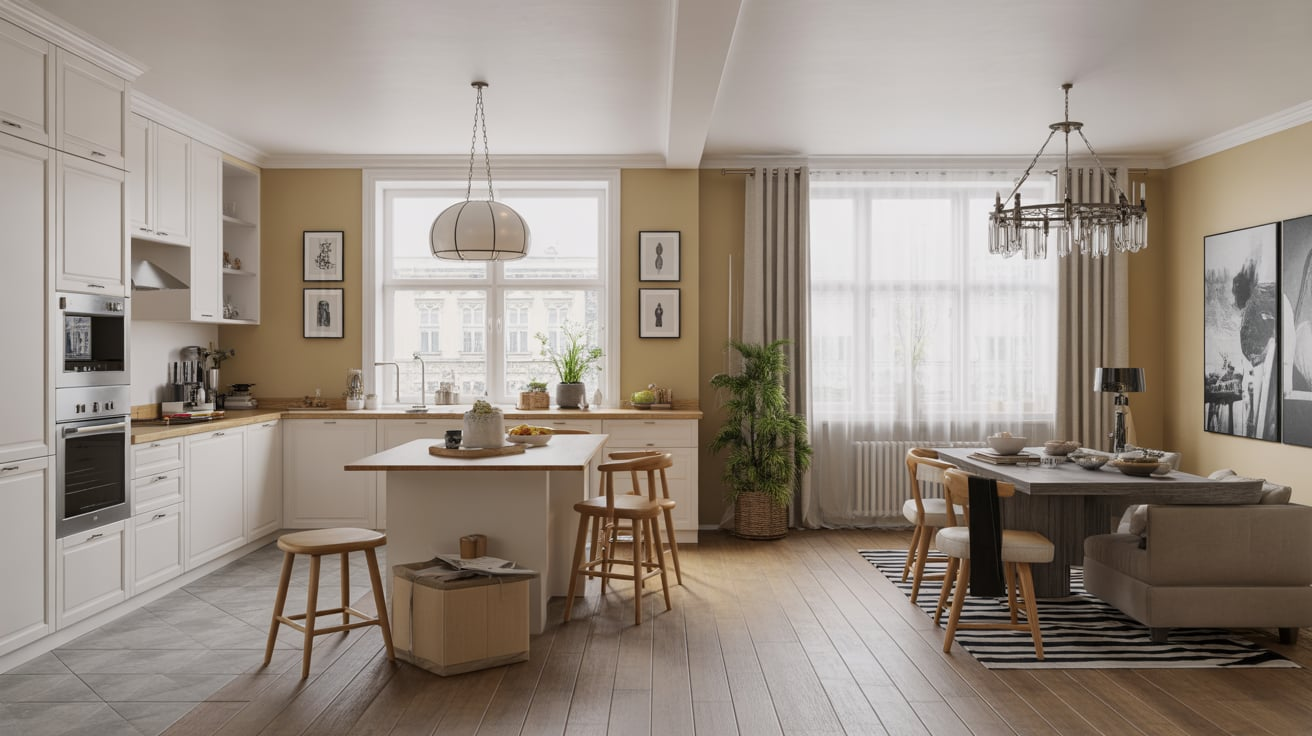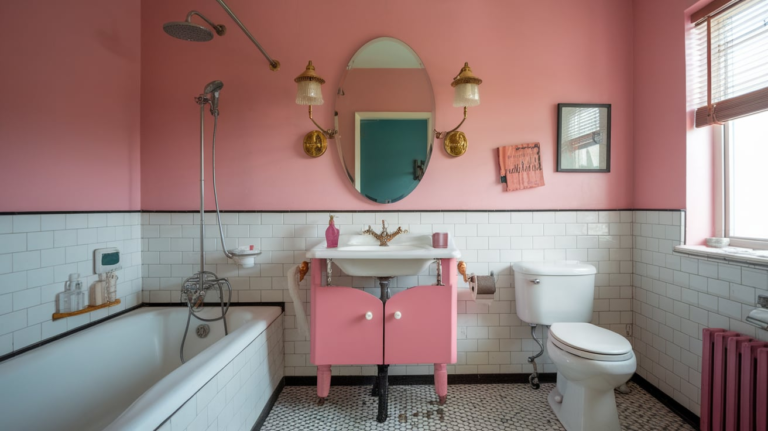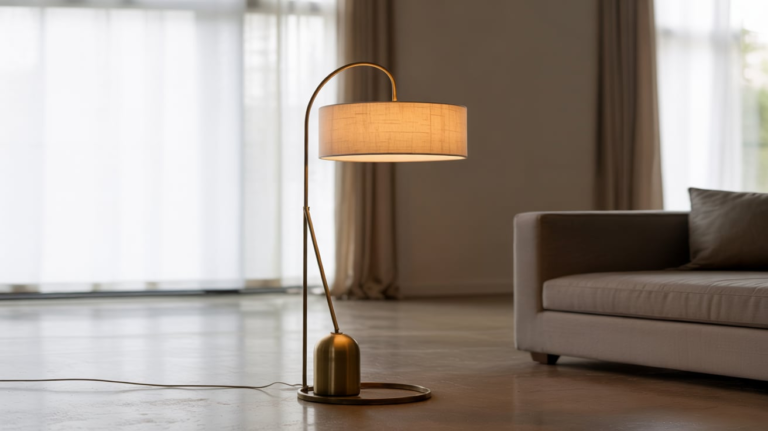20 Chic Open Kitchen and Living Room Ideas

When your kitchen and living room share the same space, it can feel like juggling dinner, conversations, and movie nights all at once.
Done wrong, it looks chaotic. Done right, it feels like stepping into the pages of an interior design magazine.
1. Embrace a Cohesive Color Palette
The golden rule of open layouts? Consistency in color. Your kitchen and living room flow into one another, so mismatched hues can make it feel like two strangers forced to sit next to each other on a long flight.
Pick a palette and let it travel through both spaces. For example, if your kitchen cabinets are navy, tie that shade into living room throw pillows or a rug.
I once worked with a client who loved teal cabinets but worried they’d overwhelm. We balanced them by carrying softer teal patterns into the sofa cushions. It felt intentional rather than jarring.
2. Define Zones with Area Rugs
Open plans can feel like one giant blob unless you define zones. A rug under your sofa creates a “living room island” while your hardwood or tile marks the kitchen.
Rugs don’t just add style—they absorb sound (a lifesaver when the blender is going full force during movie night). Go big. A too-small rug makes the space look cut off. If your sofa floats in the middle, get a rug that extends beyond it.
Think of rugs as invisible walls. They whisper, “This is where the cozy conversations happen,” without closing off the room.
3. Mix Materials for Balance
If your entire open floor plan is one material—say, glossy tile—it can look sterile. Instead, mix textures. For example:
- Wood dining table
- Marble countertops
- Plush velvet sofa
- Metal light fixtures
This layering creates visual interest. In fact, interior designers often use the “rule of three materials” to keep open spaces chic.
In my own home, pairing a matte black island with leather stools and a linen couch brought warmth to what started as a too-white, too-clean setup. Suddenly, it felt inviting rather than like a showroom.
4. Use a Kitchen Island as a Divider
A kitchen island is more than a prep station—it’s the MVP of open layouts. It naturally separates the kitchen from the living room without killing the openness.
Islands are social, too. Guests perch there while you cook, bridging the gap between “chef” and “spectator.” According to the National Kitchen & Bath Association, 70% of remodeled kitchens now include islands.
Pro tip: Add pendant lights above the island. They act like a dotted line between zones, giving subtle structure.
5. Coordinate Lighting Fixtures
Lighting can make or break the vibe. Instead of randomly choosing fixtures, coordinate them. For example:
- Pendant lights over the island
- Matching chandelier above the dining table
- Complementary floor lamp in the living area
The trick is to match finishes—like brushed brass or matte black—so everything feels connected. One client of mine swapped a mismatched chrome chandelier for a black one that echoed the island pendants. Suddenly, her open floor plan looked polished instead of pieced together.
6. Go Bold with a Statement Sofa
Since your sofa is visible from the kitchen, make it worth staring at. Think jewel-toned velvet, sculptural curves, or even a patterned fabric.
Your sofa is like the lead actor in a play. Even with a busy kitchen backdrop, a bold sofa grounds the living room zone. Plus, it pulls focus away from any dirty dishes you’re trying to ignore.
7. Blend Kitchen Cabinetry with Living Room Built-Ins
One of my favorite tricks: carry your kitchen cabinetry style into the living room. Built-in shelves or TV consoles that mimic the kitchen cabinets create a seamless look.
I once worked with a family whose kitchen had shaker-style white cabinets. We mirrored that in their living room shelving, and the entire space looked custom-designed. Guests often thought it was one massive, intentional build.
8. Play with Ceiling Treatments
Open spaces don’t just rely on walls—ceilings can define zones too. Try:
- Coffered ceilings above the living room
- Wood beams across the kitchen
- Subtle paint changes or even wallpaper
Architectural Digest notes that ceiling details are trending because they add drama without clutter. I had a client paint the kitchen ceiling a soft sage green while keeping the living room ceiling white. It subtly separated the two spaces while keeping flow intact.
9. Incorporate a Shared Dining Nook
If your kitchen and living room bleed together, don’t forget the dining space. A simple round table with upholstered chairs can act as the perfect middle child between the two zones.
This not only makes sense functionally but adds a transition layer. Bonus points if the dining chairs tie into your sofa fabric.
10. Use Open Shelving Strategically
Open shelving in the kitchen can double as décor visible from the living room. Instead of cluttering it with mismatched mugs, display pretty ceramics, cookbooks, or even plants.
This way, your kitchen feels styled like a living space, not just utilitarian. But here’s the secret: keep only 30% of shelves decorated and the rest practical. Otherwise, you’ll spend more time dusting than enjoying.
11. Add Plants for Life and Flow
Plants are the easiest way to connect two zones. A tall fiddle-leaf fig in the corner or a row of herbs on the kitchen counter brings continuity.
Biophilic design studies show that plants improve mood and reduce stress by up to 15%. And honestly, they’re the cheapest way to add chic vibes. I once placed a monstera near a kitchen island, and it became the unofficial star of the space.
12. Install Sliding Glass or Partition Options
Sometimes you want open flow, other times privacy. Sliding glass doors or partitions give you flexibility. Frosted glass still allows light while creating separation.
This works especially well in apartments where cooking smells can drift into the living space. A sliding divider keeps it chic without feeling boxed in.
13. Focus on Flooring Continuity
One mistake people make: mixing too many floor types. Stick with one flooring material throughout the open kitchen and living room for cohesion.
If you must mix, like tile in the kitchen and wood in the living room, use a seamless transition. A client once had jarring tile-to-wood with no threshold, and it made the space look chopped. Adding a brass strip made it intentional.
14. Incorporate Multi-Functional Furniture
In open spaces, furniture should earn its keep. Ottomans that double as storage, benches with hidden compartments, or nesting coffee tables all help.
Since your living room is basically on display from the kitchen, clutter can’t hide. Multi-functional furniture keeps things tidy without sacrificing style.
15. Highlight Art Across Both Spaces
Art can act like glue between the kitchen and living room. Hang complementary pieces so your eye travels naturally.
For instance, a large abstract canvas near the sofa and smaller versions in the kitchen dining nook. Even a gallery wall stretching from one zone to the other creates continuity.
16. Create a Focal Fireplace Wall
If you’re lucky enough to have a fireplace, let it be the anchor of your open space. Frame it with built-ins or bold tile.
When you’re cooking in the kitchen, your eye naturally lands there. It balances the visual weight of kitchen cabinetry. I once saw a client clad their fireplace in herringbone marble—it looked like the chic older sibling to the kitchen’s marble backsplash.
17. Use Bar Carts or Sideboards as Bridges
Sometimes, open layouts need a little “furniture bridge.” A bar cart or slim sideboard between kitchen and living room does the trick.
Not only functional for drinks or snacks, but it also acts as a stylish transition piece. Think of it like the mutual friend that makes introductions at a party.
18. Add Acoustic Solutions
Sound travels in open spaces. To prevent echo, add acoustic panels disguised as art, fabric curtains, or upholstered furniture.
According to Architectural Record, acoustics are becoming a key focus in modern open-plan design because homeowners underestimate how noisy it gets. Rugs, textured wallpaper, and upholstered dining chairs all help without looking utilitarian.
19. Layer Ambient, Task, and Accent Lighting
One ceiling light won’t cut it. Open spaces thrive on layered lighting. Here’s the formula:
- Ambient: recessed lights or chandeliers
- Task: under-cabinet kitchen lights
- Accent: wall sconces or floor lamps
Layering adds depth. I once hosted a dinner where I only turned on task and accent lighting—it transformed my open plan into a cozy restaurant vibe instantly.
20. Keep Décor Minimal but Intentional
Open layouts can quickly feel cluttered because everything’s visible. Less but better is the mantra.
Instead of dozens of knick-knacks, invest in larger statement pieces—an oversized vase, a sculptural lamp, or one dramatic artwork. Minimalism here isn’t about coldness; it’s about keeping the space breathable.
Conclusion On 20 Chic Open Kitchen and Living Room Ideas
Designing an open kitchen and living room is like conducting an orchestra. Every instrument—colors, furniture, lighting, rugs—must play in harmony. The best open layouts feel intentional, balanced, and full of personality, not like a random mashup.
The secret is to define zones while keeping flow, layer textures and lighting for depth, and repeat design cues across spaces. Think of your home as a storybook—the kitchen is Chapter One, the living room Chapter Two, but together they make one compelling read.


