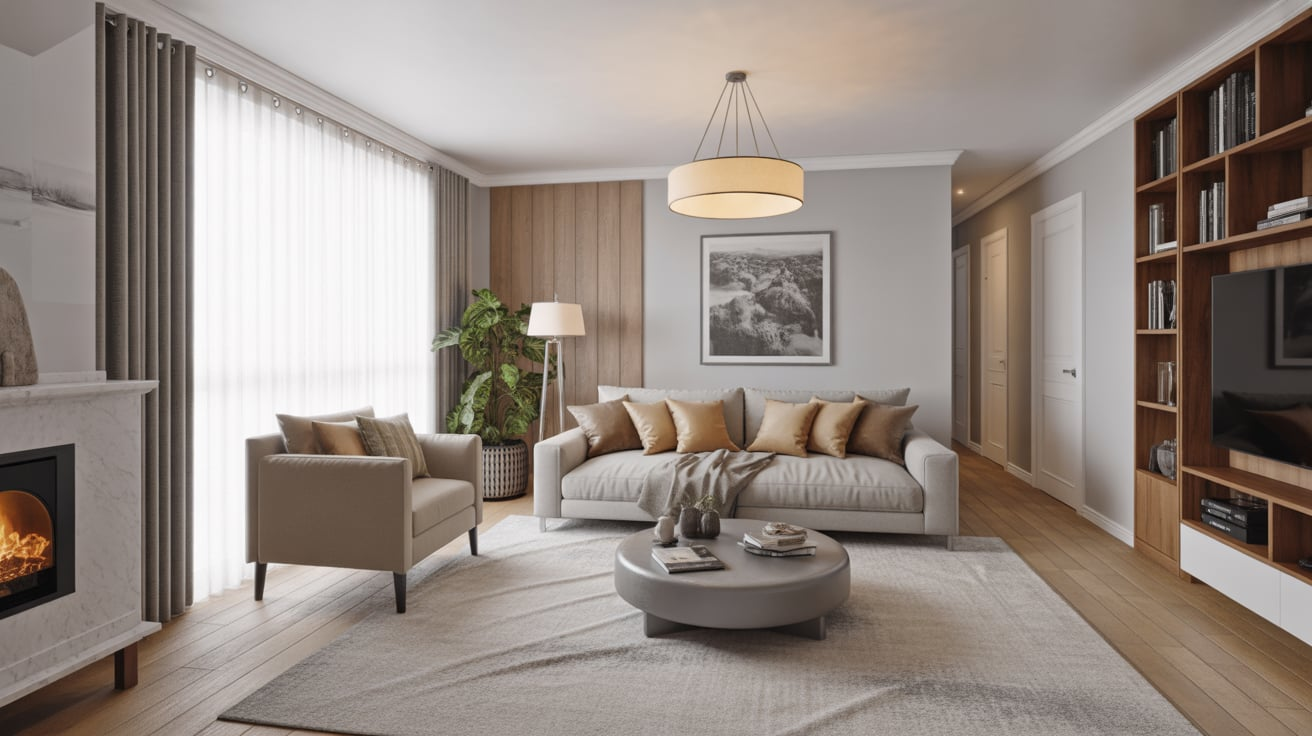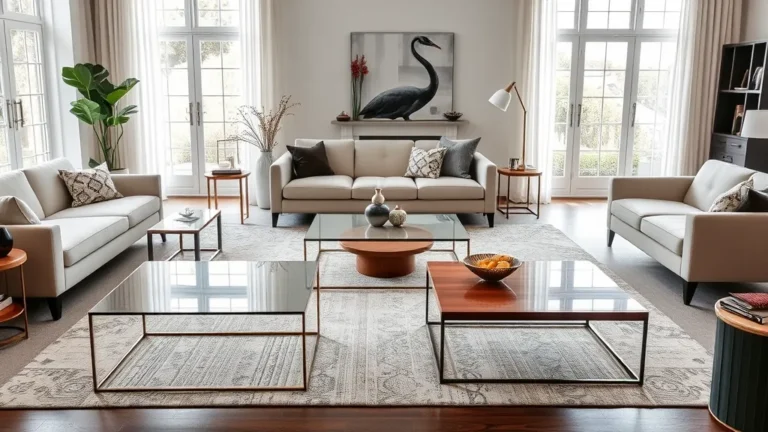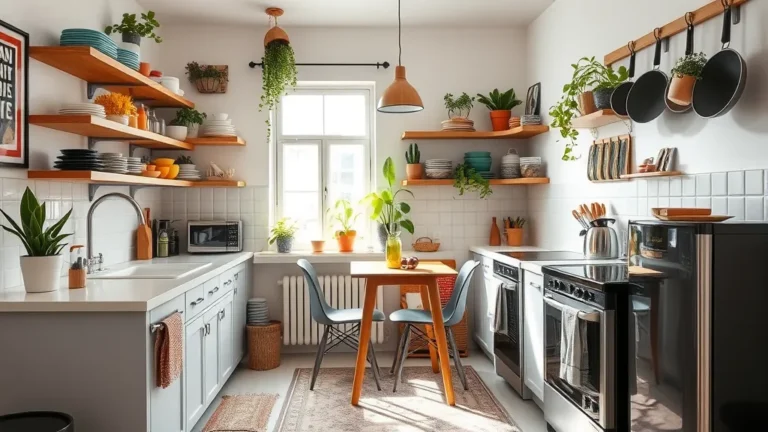19 Game-Changing Open Living Room Ideas

An open living room isn’t just about knocking down a wall—it’s about creating flow, light, and a feeling of freedom inside your home.
The challenge? Open spaces can either feel like a dream or a design disaster if you don’t plan them right.
I’ve pulled together 19 game-changing ideas that will help you design an open living room that’s stylish, functional, and genuinely enjoyable to live in.
1. Use Rugs to Define Zones
When you walk into an open living room, the first thing you’ll notice is how everything feels like one big space. That’s both a blessing and a curse. Rugs are your secret weapon here.
A large rug under your sofa and coffee table can instantly mark that area as “the lounge zone.” Add another rug near the dining area, and suddenly your brain sees two distinct spaces—without walls.
A study from the American Society of Interior Designers found that 67% of homeowners struggle with defining zones in open floor plans. Rugs solve that problem in seconds. I once used a vintage Persian rug in my open living room, and it immediately gave the space character, almost like drawing a boundary with style.
2. Choose a Consistent Color Palette
An open layout means your eye travels across the entire room in one sweep. If your dining area is painted in moody blue and your living zone screams neon green, it feels disjointed. Instead, pick a consistent color palette and let it flow through the entire space.
For example, you might use soft greys with touches of warm oak and brass. Or go for creamy whites with black accents. The key is to create a visual thread tying everything together.
Designers often recommend the 60-30-10 rule—60% dominant color, 30% secondary, 10% accent. It works like a charm in open living rooms.
3. Embrace Floating Furniture
When I first moved into an apartment with an open-plan layout, I made the rookie mistake of pushing my sofa against the wall. The result? The room looked like a waiting area instead of a cozy living space.
Floating furniture—placing your sofa or chairs away from the wall—creates intimacy even in a wide-open space.
This works especially well if you use a sofa with a low back or an open-frame design. It keeps the room feeling airy while subtly dividing the living room from, say, the dining nook.
4. Play with Ceiling Treatments
Ceilings are often ignored, but in an open living room, they can define zones beautifully. You can add wooden beams, shiplap panels, or even a bold paint color to separate spaces visually.
In one client’s home, a coffered ceiling was added over the living area, and it created a cozy anchor point without touching the floor plan. Think of your ceiling as a “fifth wall”—it’s a powerful tool for shaping open spaces.
5. Install Statement Lighting
Lighting in an open living room should never be an afterthought. A chandelier or pendant light over the living area not only adds drama but also signals that “this is the heart of the home.”
According to Houzz’s 2024 survey, 72% of homeowners renovating open floor plans invested heavily in lighting as a design element. And it makes sense: lighting is both functional and atmospheric. Personally, I swapped out a basic ceiling fan for a sculptural pendant, and suddenly, my entire space felt intentional.
6. Use Low Partitions or Screens
Sometimes you need just a hint of separation without blocking the open feel. Enter low partitions, shelving units, or screens. A sleek bookcase with open shelving can serve as both storage and divider.
Screens made of wood slats or metal grids can also add architectural interest. I once DIY’d a half-wall bookcase, and not only did it give me more storage for my coffee table books, but it also defined the living room area without feeling heavy.
7. Prioritize Comfortable Seating
Open living rooms are usually where guests gather, kids play, and Netflix binges happen. That means seating needs to be functional, comfortable, and versatile. Sectionals are perfect for anchoring the living area in a large open space.
A survey by Furniture Today revealed that 55% of U.S. households prefer sectionals in open-concept living rooms because they maximize seating without clutter. Add a couple of swivel chairs, and you’ve got flexibility for both conversation and lounging.
8. Layer in Textures
Open spaces can feel cold if everything is too sleek or minimal. That’s why textures matter more than ever. Think chunky knit throws, velvet cushions, a leather armchair, or a jute rug.
I once lived in a loft-style apartment with concrete floors and bare walls. Adding a textured wool rug and linen curtains completely changed the mood—it went from echoey and industrial to cozy and inviting.
9. Incorporate Built-In Storage
Clutter is the enemy of an open living room. With no walls to hide behind, every stray item is on display. That’s where built-in storage saves the day. Custom cabinets, benches with hidden compartments, or even floating shelves can keep things neat.
A Home Organization Trends report showed that 78% of homeowners rank storage as their top priority in open floor layouts. I couldn’t agree more—after adding a wall of built-in cabinets to my open living room, the entire space finally felt calm.
10. Use Accent Walls Strategically
An open space doesn’t mean every wall has to look identical. A bold accent wall behind your sofa or TV can draw attention and anchor the living area. Options include paint, wallpaper, wood paneling, or even stone cladding.
In my friend’s open-plan home, a navy-blue wall behind her sofa instantly grounded the space and made her beige furniture pop. Without it, everything kind of blurred together.
11. Bring in Nature with Plants
Plants are the easiest way to add life to an open living room. A tall fiddle-leaf fig can act as a divider, while hanging planters soften the edges of the space. Plus, studies show that houseplants improve air quality and reduce stress levels by 37%.
I personally have a monstera in the corner of my open living room, and it’s basically become a roommate. It divides the space just enough while making the room feel fresh.
12. Blend Indoor and Outdoor Living
If your open living room connects to a patio or balcony, maximize that connection. Install large sliding doors or French windows to blur the line between indoors and outdoors.
According to the National Association of Home Builders, 63% of new builds now include some kind of indoor-outdoor connection because it enhances the sense of space. It also brings in more light, which makes an open living room feel even more expansive.
13. Mix Materials for Balance
Too much of one material can make an open room feel flat. Mix wood, glass, metal, and fabric to create layers of interest. For example, a glass coffee table keeps things airy, while a wood console table adds warmth.
I once paired a leather sofa with a rattan chair and a marble side table—it sounds mismatched, but the mix made the space feel curated, not chaotic.
14. Frame Views with Furniture
Think of furniture placement as framing a picture. Positioning a sofa so it faces a fireplace, a TV, or even a window view gives the living area a clear focal point.
One of my biggest mistakes early on was not having a focal point. The result? People would sit anywhere, conversations felt scattered, and the room lacked flow. Once I repositioned my sofa to face the windows, it instantly felt like a destination within the larger open space.
15. Use Consistent Flooring
Flooring is one of the most underrated elements in open living rooms. Using the same flooring throughout—whether hardwood, tile, or polished concrete—creates continuity. Changing flooring types mid-room chops the space up in a jarring way.
According to Realtor.com, homes with consistent flooring throughout sell up to 10% faster because they feel more cohesive. I learned this firsthand when I swapped mismatched tile and carpet for seamless hardwood—the transformation was dramatic.
16. Experiment with Multi-Functional Furniture
In an open living room, every piece of furniture has to earn its keep. Multi-functional furniture—like ottomans that double as storage, coffee tables with lift tops, or sofa beds—keeps the room practical without overcrowding.
I once had a coffee table with hidden compartments, and guests were always amazed when I pulled out extra blankets from it. It’s little details like this that make open spaces work harder.
17. Highlight Architectural Features
If your space already has columns, beams, or large windows, don’t hide them—celebrate them. Architectural details are natural dividers and can add character.
In one renovation I saw, exposed wooden beams were left visible in the ceiling. They not only gave the open living room warmth but also visually separated it from the kitchen area.
18. Incorporate Art as Anchors
Large-scale art can do wonders in anchoring an open living room. A massive canvas above the sofa or a gallery wall defines that area instantly.
According to a 2023 Art Market Report, 59% of homeowners invest in oversized art for open layouts because it commands attention without clutter. Personally, I love how one big statement piece simplifies things—you don’t need 20 knickknacks when one canvas does the job.
19. Keep Circulation Paths Clear
The last idea might not be glamorous, but it’s game-changing: don’t block your pathways. Open living rooms are meant for flow, and if furniture cuts into walkways, the whole design falls apart.
A rule of thumb is to leave at least 3 feet of clearance for major pathways. I once ignored this advice and constantly stubbed my toe on an oversized chair. Lesson learned—flow matters as much as furniture.
Conclusion on 19 Game-Changing Open Living Room Ideas
Designing an open living room is about balance: you want connection without chaos, openness without emptiness. From rugs that carve out zones to lighting that commands attention, every detail works together to make the space feel both functional and beautiful.
What I’ve learned (sometimes the hard way) is that the best open living rooms are the ones that feel intentional. They guide your eye, offer comfort, and make entertaining—or simply relaxing on a Sunday afternoon—a whole lot better.


