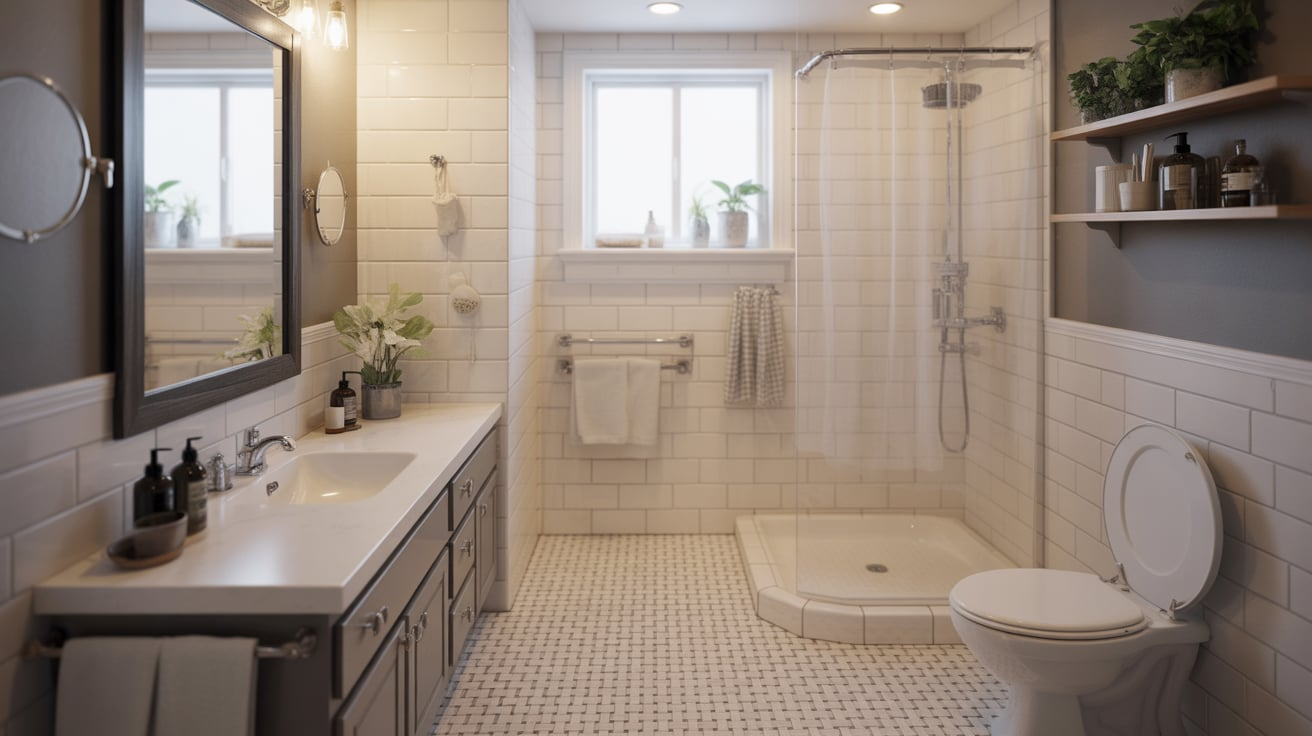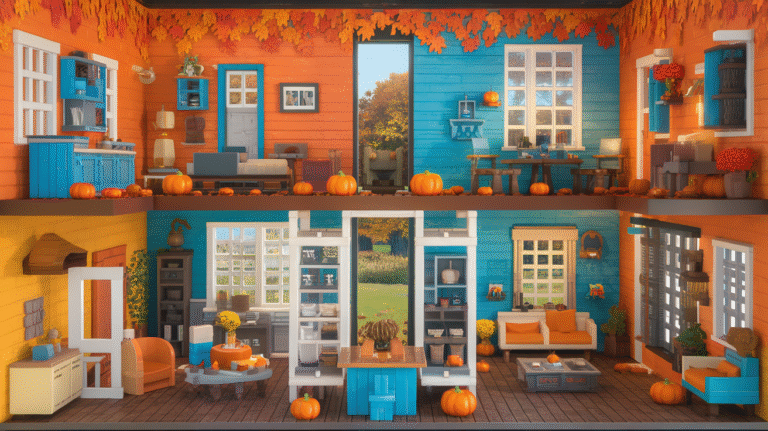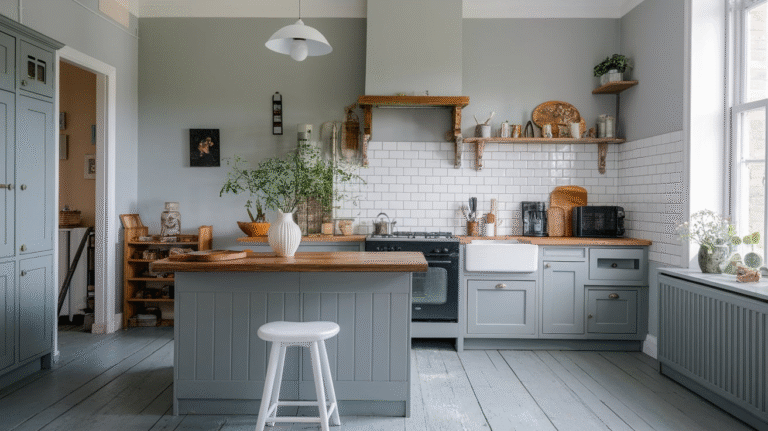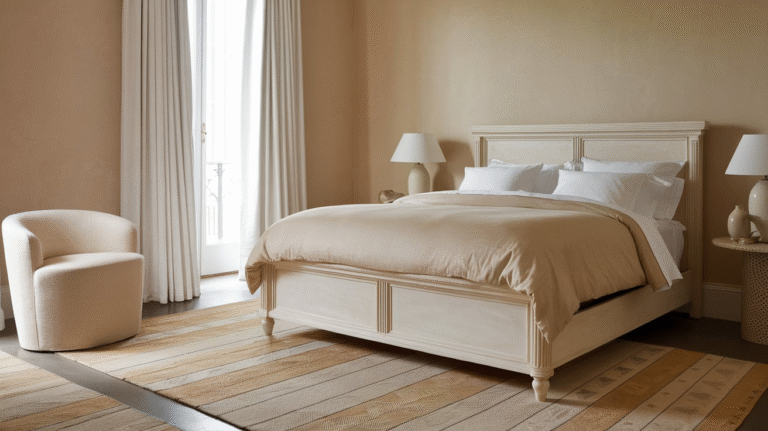20 Small Bathroom Layout Floor Plans Ideas

Designing a small bathroom layout can feel like trying to squeeze a sofa into a closet—every inch matters, and one wrong move can make the whole space feel cramped and chaotic.
But the truth is, with the right floor plan, even the tiniest bathrooms can feel functional, stylish, and surprisingly spacious.
Over the years, I’ve discovered that the secret isn’t always adding more space—it’s about making smarter use of what you already have.
1. Single-Wall Bathroom Layout
When space is tight, putting everything along one wall—toilet, sink, and shower or tub—keeps things neat and efficient. This layout minimizes plumbing costs and works perfectly in a narrow rectangular space.
I once had a rental apartment with this setup, and it surprised me how simple it felt. You don’t get a lot of privacy if multiple people are using the bathroom, but for one person at a time, it’s gold.
According to the National Kitchen & Bath Association (NKBA), a single-wall layout is one of the most cost-effective small bathroom options because it reduces extra piping and water line rerouting.
2. Corner Shower with Adjacent Sink
Instead of cramming in a bulky tub, a corner shower saves tons of square footage. Pairing it with a sink right beside it creates a flow that feels logical and space-conscious.
I recommend using a glass shower door or even going doorless with a simple partition—it opens up the room visually. Studies on bathroom design show that frameless glass showers increase the perception of space by up to 40%.
3. Wet Room Layout
This is a bold move: turning your small bathroom into a full wet room, where the shower isn’t in a cubicle but integrated with the whole floor. You’ll need waterproof walls and floors, but the result is a minimal, spa-like design that feels more open than any enclosed shower.
A close friend remodeled her 5’x6’ bathroom into a wet room, and she swears it doubled the usability. The UK housing market actually shows wet rooms are becoming a top upgrade in small homes, boosting resale value by nearly 8%.
4. Shower-Tub Combo Along One Wall
If you love baths but have a small bathroom, don’t ditch the tub—just combine it with a shower. A shower-tub combo along one wall is compact but versatile, especially for families with kids.
Tip: go for a slim tub profile instead of the deep, bulky kind. When I remodeled my first condo bathroom, switching to a tub-shower combo saved me over 15 inches of floor space compared to the old corner tub.
5. Floating Vanity with Storage
The floating vanity layout creates the illusion of more floor space. Instead of a bulky cabinet that eats up precious square footage, the floating design gives your bathroom an airy, modern vibe.
I once installed one in a 40-square-foot bathroom, and the visual difference was dramatic. You can even sneak in a couple of small baskets underneath for towels or toiletries. According to Houzz design trend reports, floating vanities have grown in popularity by over 20% in the last five years because of their practicality in tight layouts.
6. Pocket Door Layout
Traditional swinging doors eat up about 9 square feet of floor space. Switching to a pocket door frees up that area instantly, which means you can reposition your toilet or sink more flexibly.
My cousin once had her bathroom redesigned with a pocket door, and it was the single smartest move in the whole project. Suddenly, the room felt larger without knocking down any walls.
7. L-Shaped Bathroom Layout
If you’ve got a slightly irregular bathroom space, an L-shaped floor plan might be the winner. Place the vanity and toilet on one side, and tuck the shower into the adjacent wall, forming an L.
This keeps each zone separated, so it feels less cramped. According to architectural design studies, L-shaped layouts can reduce traffic bottlenecks by up to 30% in compact bathrooms.
8. Corner Sink with Opposite Toilet
In extra tiny bathrooms, moving the sink into the corner frees up enough walking room to make the space feel workable. Place the toilet on the opposite wall, and suddenly you’ve got a practical arrangement.
I once stayed at a small Airbnb in Italy that used this setup. It was about as big as a closet, but thanks to the corner sink, I never felt squeezed.
9. Narrow Galley Bathroom Layout
If your bathroom is long and skinny, a galley layout works beautifully. Put the sink and toilet on one side, and the shower or tub on the other. It’s like a kitchen galley design but adapted for bathrooms.
According to the American Institute of Architects, galley layouts are one of the top solutions for townhouses and apartments built before 1960, where narrow spaces are common.
10. Hidden Storage Niche Layout
A clever floor plan isn’t just about fixtures—it’s about storage. Adding built-in wall niches between studs gives you hidden storage without sacrificing any square footage.
I once had a contractor cut a niche into my shower wall, and it was life-changing—no more bottles cluttering the floor. These niches can be as small as 12 inches wide but make a massive difference.
11. Toilet and Sink on the Same Wall
Putting the toilet and sink on the same wall simplifies the design and keeps plumbing efficient. This layout is particularly helpful in bathrooms under 35 square feet.
When I was on a budget remodel, this was the only way to keep costs down while still upgrading the finishes. It worked better than expected, and I didn’t lose function.
12. Double Duty Vanity in Small Space
Who says small bathrooms can’t have a double vanity? By scaling down the sinks and opting for a narrow vanity, you can still squeeze in two sinks.
I’ve seen this layout in homes with bathrooms just 5 feet wide, using compact 18-inch basins. It’s a lifesaver for couples who need to get ready at the same time.
13. Wall-Mounted Toilet
A wall-mounted toilet takes up less space and allows for creative floor plans because the tank is hidden inside the wall. You can often save up to 10 inches compared to traditional toilets.
I’ll admit, installing one costs more, but when I tried it in a tiny guest bathroom, it completely transformed the space. Plus, cleaning the floor around it was so much easier.
14. Split Zone Layout
Divide the bathroom into wet and dry zones—for example, putting the shower and tub on one side, and the toilet and sink on the other. This not only makes the bathroom more organized but also safer, as water stays in its place.
According to interior design experts, zoned bathrooms reduce cleaning time by up to 25% because moisture doesn’t spread everywhere.
15. Sliding Shower Door Layout
Ditch the shower curtain and use a sliding glass door. Unlike swinging doors, it doesn’t need clearance, which opens up possibilities for tighter layouts.
I tested this in my parents’ small bathroom remodel, and suddenly we had enough room to add a slim storage cabinet that wouldn’t have fit otherwise.
16. Vanity in Front of Window
Placing the vanity under a window might sound odd, but it works wonders for small spaces. Natural light makes everything feel bigger, and you save wall space for shelving or towel racks.
Design surveys show that bathrooms with natural light sources are rated 30% more spacious by homeowners, even if the actual square footage is the same.
17. Angled Shower Layout
An angled shower in the corner maximizes awkward spaces. Instead of a square, the shower takes on a diamond shape, leaving more walking room.
I once visited a model home with this design, and it amazed me how it tricked the eye into thinking the bathroom was larger than it was.
18. Compact Powder Room Layout
If your bathroom is more of a powder room, the best floor plan is minimalist—just a slim vanity and a toilet. Focus on vertical storage, like shelves above the toilet.
According to Remodeling Magazine’s Cost vs. Value Report, powder room remodels often return over 80% ROI, especially when layouts are efficient.
19. Vanity and Shower on One Wall
If you don’t have space for a tub, placing the vanity and shower along the same wall leaves the other side free, making the room feel balanced.
I used this in my basement bathroom remodel, and it was one of the few layouts that made sense in such a narrow room.
20. Open Concept Small Bathroom
Yes, you heard that right—an open bathroom layout without partitions. This design is common in modern lofts and European apartments. It’s not for everyone, but if you like a minimal vibe, it maximizes usable space.
I once stayed in a boutique hotel in Barcelona with this setup. It felt bold but surprisingly practical, especially in a room under 50 square feet.
Conclusion on 20 Small Bathroom Layout Floor Plans Ideas
When it comes to small bathroom layouts, the trick isn’t adding more—it’s rearranging smarter. From single-wall layouts to wet rooms, from floating vanities to angled showers, each design choice makes a huge difference in how the space feels and functions.
Think of your bathroom like a puzzle: each piece—whether it’s the sink, toilet, or storage—has to fit together just right. With the 20 ideas we explored, you can take even the tiniest bathroom and turn it into a space that feels open, functional, and stylish.



